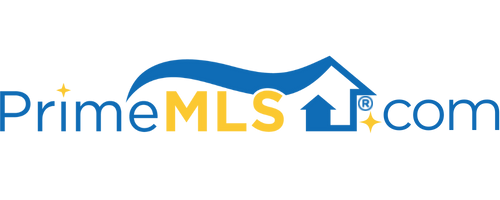514 HEIGHTS ROAD Glover, VT 05839 | Residential | Single Family
$459,000 ![]()

Listing Courtesy of
RE/MAX All Seasons Realty
Description
Looking for Privacy in Vermont. This is one setting you will want to see. On a knoll in the heart of Vermont's Northeast Kingdom is a 4 bedroom, 2 bath contemporary cape style home where mountain views and loads of scenery prevail. Sitting on your deck you will enjoy relaxing, barbecues and sunsets which will be the highlight of your day. The home is set on 22.98 acres of open and wooded lands with a pristine swimming pond and guest cabin plus a massive, insulated barn/building 160'by 60' with heat, well and power. The first level of this home boasts an open floor plan which includes an entrance foyer and sitting area beside the Hearthstone stove, Kitchen, dining area and living room plus 3 bedrooms and full bath. On the upper level is your primary bedroom with propane fireplace, a bath and office. Outside the home is a spacious 2 car garage with workshop areas and a storage loft. Enjoy your own fruits of summer as you pick blackberries, blueberries and raspberries off your bushes. The meals you cook will have great taste from the established herbs in your garden. The landscaping includes beautiful flower beds. The quaint village of Glover is close by with general store, church and diner. Enjoy hiking, biking, swimming and skiing? You are a half mile from Holbrook State Park and close to Burke Mt., Kingdom Biking Trails and Shadow Lake. By the way, Bread and Puppet Theatre is in the neighborhood. Also Glover roads are open to VASA and the Vast trail for snowmobiles is here.



