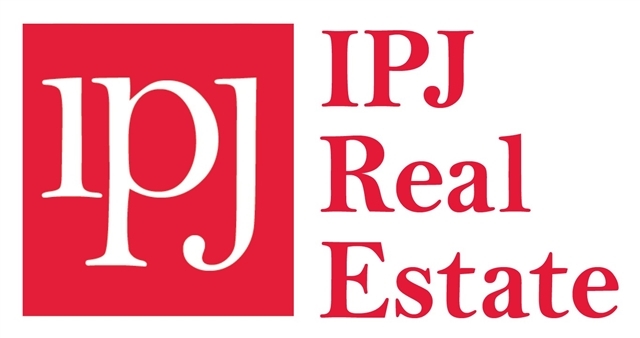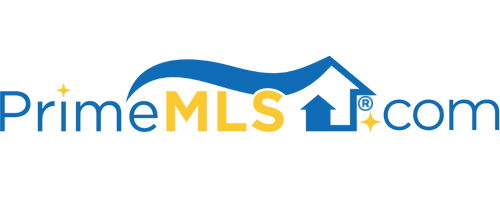197 HATHAWAY ROAD Goshen, VT 05733 | Residential | Single Family
$270,000 ![]()

Listing Courtesy of
IPJ Real Estate
Description
This hillside home is in absolutely move-in condition with new flooring, new hot water tank, new pressure tank, septic cleaned and inspected, chimney with VT Soapstone stove cleaned and ready for winter, exterior and interior painting is complete, new wall oven and some new heat registers. This multi-level house is perfectly situated on 12.34 surveyed acres with a backdrop of Cape Lookoff Mountain and less than a tenth of a mile to Route 73 for easy commuting and accessibility. On the main living level you'll enjoy a lovely, open feeling between the rooms with one private bedroom, a full bath and a gorgeous window seat, dining area and enough room in the kitchen for a small breakfast table. Two access points to the deck and nice, newer Pella windows and doors. Upstairs is another bedroom and an office or storage closet. On the lower, walkout level is another bathroom, a family room and two more private rooms to use as you wish! Along with a laundry room there is another storage room on this level. The detached, garage has two bays for vehicles, plus a third bay for a tractor/boat/3rd vehicle and plenty of overhead room as well as storage on the back for lawn equipment, mowers, etc. Easy loading woodshed right behind the house makes loading and stacking convenient! The land is rolling and beautiful with mature trees, open fields and plenty of room to play, garden, and explore! So close to Brandon Gap trails and plenty of back country skiing. Check out links!



