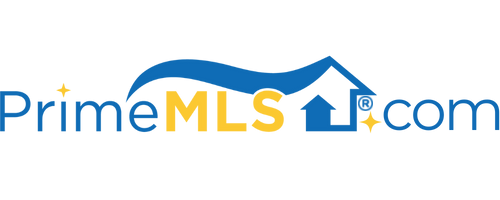30 ROUTE 121 EAST Grafton, VT 05146 | Residential | Single Family
$557,000 ![]()

Listing Courtesy of
Barrett & Valley Assoc. Inc
Description
Vintage meets Efficient! This elegant Federal sits ready for you in one of the most beautiful villages Vermont has to offer. This long standing in-town home has seen complete renovation that beautifully married the charm of yesteryear with today's modern amenities and efficiencies. Exposed beams, wide pine floors and curved walls pair beautifully with marble counter tops, high end appliances, solar power and considerable insulation improvements. 9’ ceilings add to the spacious feel of this already generous home. Bright kitchen with gorgeous stone hearth, large center island, Viking & Jenn Air stainless steel appliances and door to private stone patio. Large front living room, gracious front hall and the dining room embraces the house’s history with built-in and features the player piano which once graced the Grafton Inn. Three large bedrooms upstairs and two renovated baths. Walk up full attic provides expansion space. Comfortable family room with barn board wall and French doors to round deck perched above the large back yard and long river frontage. Barn with workshop and storage above with expanse of solar panels on it’s roof feeds 2 Tesla batteries, the system is included with and transferable with sale. Visit the local library and pick up lunch at MKT, hike, bike or visit Grafton Ponds for some winter fun. Sit out on the front porch and take in the town, unwind on your private back, sip a cocktail in the river with friends. There’s no place like home in Vermont!



