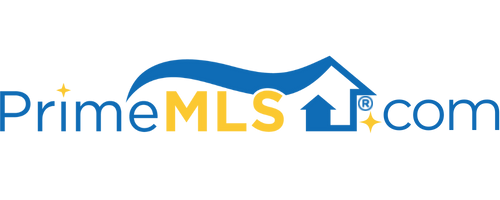21 POINT FARM WEST Grand Isle, VT 05458 | Residential | Single Family
$1,099,000 ![]()

Listing Courtesy of
Champagne Real Estate
Description
Luxury three story home on the lake, nestled in a secluded picturesque neighborhood in the Champlain Islands, is the perfect place to create unforgettable memories. Extensive and stylish updates to add comfort and function in all seasons. Impressive and well-designed main level living, from the new wide-plank oak flooring to the soaring big sky views out of the 15 ft windows. The comfortable open floor plan boasts two-story great room with custom board formed concrete feature wall with cozy gas fireplace, dining room and kitchen with warm granite peninsula with seating, mud room, washer/dryer, and large master suite with beautiful spa bathroom and two walk in closets! Upper level features 2 bedrooms, including a suite large enough for an extended family visit. Beautifully finished and multi-use lower level with additional bedroom, family room with second gas stove, game area, wet bar, bath, utility room and additional storage. Walk out access perfect for coming and going to the backyard, lake and hot-tub. Multiple porches and patios overlooking the yard and lake, perfect for entertaining or relaxing enjoying the unique north facing location that affords both both sunrise and sunset views over the lake and mountains. Expansive back yard for games, activities or hosting an event. Elegance meets rustic and and comfort. Feels remote, yet minutes away from activities, with easy access to Burlington and Montreal. A gorgeous, luxurious private retreat!


