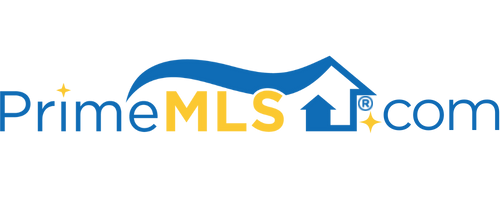862 MAIN STREET Greensboro, VT 05842 | Residential | Single Family
$172,500 ![]()

Listing Courtesy of
Choice Real Estate & Property Management
Description
Wonderfully maintained home situated on Main Street in the quaint village of Greensboro Bend. This home has been updated but still has the warm & inviting feeling from the moment you enter the home capturing the beautiful Victorian flair, reminiscent of an era gone by. Renovations of record starting in 1999 - 2020; please see attached list on SPIR for details & dates. The first level offers a spacious eat in kitchen with a walk in pantry & laundry room, a lovely formal dining room, bright living room with built in bookshelf, a private office (could be used for a 1st floor bedroom if needed), a formal front foyer and full bath. The second floor features a cozy nook in the upstairs foyer and 4 bedrooms, including the spacious master with a sitting area, exercise area, a large walk in closet plus a separate dressing room. Additional features include an attached barn with 2 bays for workshop and storage, plus a walk up 2nd floor great for storage or even a potential game room with a little imagination. A detached 1 car garage provides even more storage options. You will be sure to enjoy the outside space as much as the interior with the extensively landscaped lot, private back yard with the 18' above ground pool and the cozy covered front porch to relax on. Walking distance to the park, post office and village store and only a few miles to Caspian Lake! Come discover how this home will best suit your life. Move in ready!



