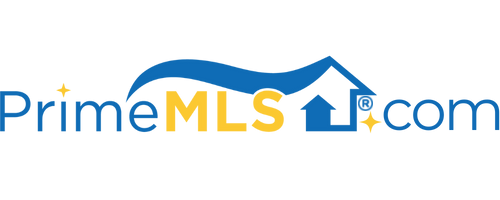379 ROUTE 102 Guildhall, VT 05905 | Residential | Single Family
$255,000 ![]()

Listing Courtesy of
Peter W. Powell Real Estate
Description
Overlooking the Connecticut River as it flows through lush farmlands, framed by NH’s White Mountains including the Presidential, Kilkenny and Pliny Ranges, this view is hard to beat. The sun peeks in early over the mountains if you let it, and in the evening watch from your deck as it bathes them in vivid hues of pink and orange as it sets. The kitchen, equipped with stainless appliances, gas range and griddle with commercial hood, granite counter tops, beautiful cabinets and center island work space all open to the dining and living areas, make it the perfect area for entertaining and a dream for the chef in the family. This inviting home offers one floor living with three bedrooms, two ¾ baths (one with laundry), a big rec room in the mostly finished, walkout basement, and workshop and utility space as well. A lovely screened in porch provides extra outdoor living space and leads out to the large deck and flat yard, offering ample space for outdoor activities. A new heated garage and garden shed provide plenty of storage for vehicles and toys. The location is beautiful and convenient, and just a good walk or short bike ride from shops and services in Lancaster. Offered at $275,000.



