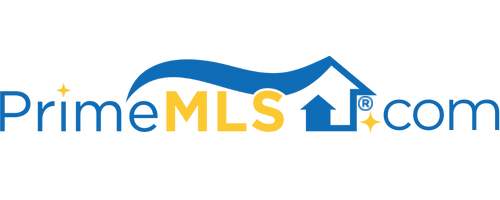6777 ROUTE 102 Guildhall, VT 05905 | Residential | Single Family
$269,000 ![]()

Listing Courtesy of
Lisa Hampton Real Estate
Description
This beautiful remodeled 3 bedroom, 1.5 bath ranch home is sited on +/- .95 level acres in the small country town of Guildhall, VT. The open concept floor plan has an easy flow and has had great design features implemented such as pallet walls, barn doors in the master bedroom & large wooden beams in the main living area. The living room has a picture window to capture the view and an exposed white-washed brick hearth with a wood stove for that cozy feeling. The updated kitchen features new cabinetry, stainless steel appliances, a butcher block topped island, walk-in pantry and there is plenty of cupboard and counter space. The den has a wall of bookshelves with a fireplace and offers direct access to the attached garage. This room could be used as a home office if needed. Additional updates including flooring, walls, windows, boiler, siding, metal roof, front porch and back deck, you can move right in and start enjoying your new home. 40 mature high bush blueberry bushes can be shared with friends and family or sell them for some extra income. Nice local view of the NH mountains from the welcoming front covered porch. The back yard has a new deck with plenty of space for seating and grilling with access to the expansive yard and patio area. There is a storage shed at the back of the yard for garden tools. Full basement with root cellar to store the canned goods if you wish to garden. Direct snowmobile access across the street and school choice.


