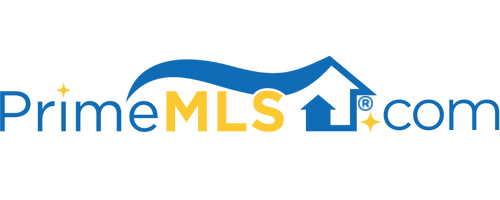204 WOCELL DRIVE Guilford, VT 05301 | Residential | Single Family
$305,000 ![]()

Listing Courtesy of
Bellville Realty
Description
Country colonial home that is well placed on 6 acres with lovely gardens, apple and pear trees and raised beds for vegetables and herbs. Your home overlooks the large pond where you can ice skate in the winter and cool off in the summer. Great gentle hill for sledding in the winter right out your front door. Plenty of open land and a fenced in area with a small out building for your gardening and mini farm ideas. The home is spacious with ample sized rooms and yet it is very cozy. There is a large country style eat in kitchen with woodstove or take dining to the next level in the formal dining room. The living room is ideal to having a sitting area for intimate discussions or reading right in front of large windows with abundant natural light or enjoy the warmth of the centrally located fireplace. The den is great as a small library, office or studio. Bedrooms on the 2nd floor are well sized and the master has its own private 3/4 bath and cedar closet. The basement offers space for a workshop as well as family room. This home has it all wrapped up in its own package and in addition it is centrally located for easy access to nearby ski areas, museums, theaters and art centers, lakes and rivers and area town centers with unique shopping and dining venues.



