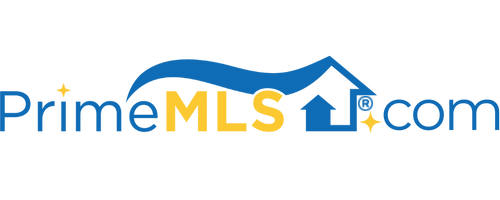887 MELENDY HILL ROAD Guilford, VT 05301 | Residential | Single Family
$959,000 ![]()

Listing Courtesy of
Berkley & Veller Greenwood Country
Description
Privately tucked off a desirable dead end road within 5 miles of vibrant Brattleboro sits this spectacular contemporary home on 10 beautifully landscaped acres with swimming pond, views, stone patio,walkways & walls, Pergola, Studio/Workshop and 2 small barns. The spot offers privacy with a real sense of tranquility and peace. The residence is spacious, light filled and provides over 5200 sq. ft. of wonderful living space with large principal rooms. Hardwood and tile flooring, hardwood doors, fireplace, multiple wood stoves, screened porch, hot tub and Guest Suite (w/LR,BedRm,Kitchen, Bath and Loft) all add to the appeal and value as does the Solar and Geothermal features. Includes stunning European styled Kitchen with Poggenpohl Cabinetry, Formal Dining Room with sitting area, Formal Entry, Large Living Room, Office, Den, Mud Room with direct entry into the garage, Greenhouse/Sun Room, Laundry 2 Master Suites, 5 additional Bedrooms, 5.5 Baths and so much more. Exquisite views out almost every window!! Bring family and friends to this wonderfully expansive home. A superb listing and location!!



