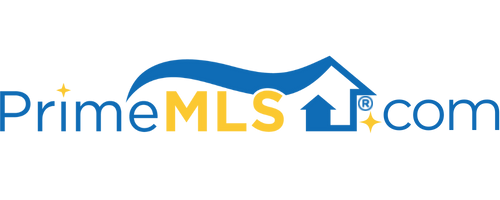1779 BUNKER HILL ROAD Hardwick, VT 05843 | Residential | Single Family
$182,500 ![]()

Listing Courtesy of
Choice Real Estate & Property Management
Description
Well-maintained manufactured home has 2 stick built additions, providing lots of living space, PLUS fantastic outdoor space for recreation & gardens on the 3.02+/-acres, AND an oversized 3 bay garage with room for storage! The options of how to use this property are worth exploring for yourself! Enter the home from the front deck into the first addition that welcomes you into the entry area with closets to store your shoes & coats. Leading directly into the spacious kitchen with center island that was completely updated with hickory cabinets and appliances. An open floor plan in the main portion to include a large sitting area that is also open to the dining room. From this space, you can enjoy seasonal outdoor living space on the spacious covered porch with room to BBQ or relax in the hot tub! The original master suite is off the dining area and features a custom oversized tile shower and laundry! Down the hall you will find a large office space with utility closet, a full bath and a bedroom, which has a wonderful surprise with its own attached room that could be a walk in closet, a hobby room, a private office or a library to escape to! The large addition was built to use as an inlaw suite but is currently being used as a great room & master suite that has its own walk in closet & private 3/4 bath. All of this is situated well off the gravel road for a quieter, more private feel. This property is perfect for that buyer that loves options!



