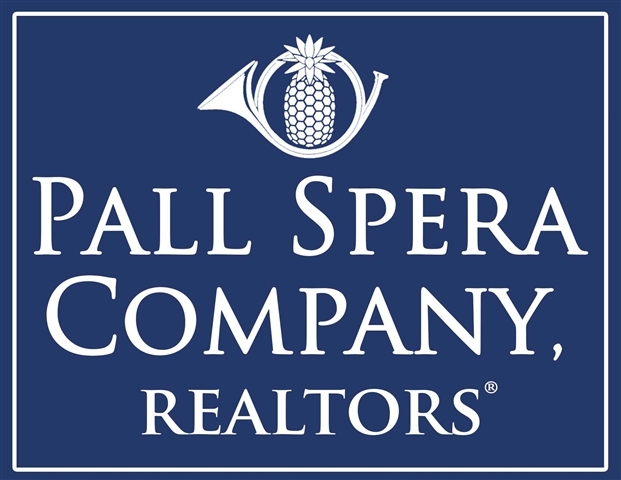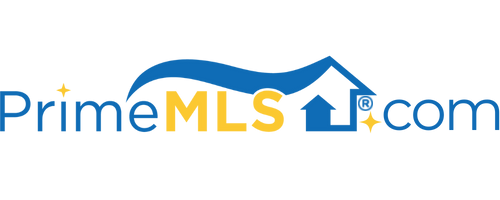31 MAPLE STREET Hardwick, VT 05843 | Residential | Single Family
$305,000 ![]()

Listing Courtesy of
Pall Spera Company Realtors-Morrisville
Description
Step back in time, this lovely Village Victorian house sits on a large level private lot with the house on one side and fencing on 2 others, apple trees, blueberries and raspberries, as well as a patch of rhubarb! Walk into the formal entry with hand in layed hard wood flooring, from there go into the formal living room, through pocket doors into the office, around to sitting parlor then a family room with a Warm Vermont Castings Woodstove and bathroom adjacent. Oh there is more on the main level...... a massive chefs kitchen with a 6 burner restaurant gas stove and eat in kitchen, a formal dining room, a mudroom with direct access to the two car garage and a separate laundry room too! Go up one of 2 staircases to the upper level, here you find 4 bedrooms, a bedroom suite with sitting room and another full bath! Access to a semi finished attic room, the balcony door to the roof top balcony and what could be more special then a bedroom with access to the Turret? Everyone can fit in this house, bring them all, grandparents, kids, the pets! A short walk to the library, restaurants and shopping in town. Just 10 minutes to Lake Caspian and the Greensboro Art Center. Watch the stars from the balcony, sip some lemonade on the front porch, open the windows of the turret and listen to the Crasftbury Chamber Players and Vermont Vaudeville while sipping a nice beverage. Arrange your private showing today! Set up your private showing today!



