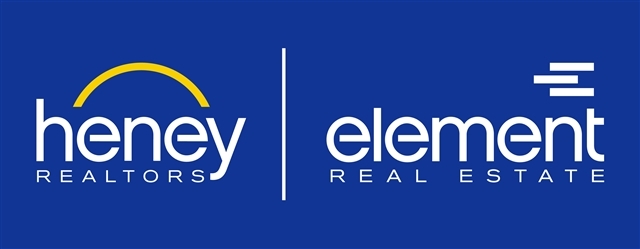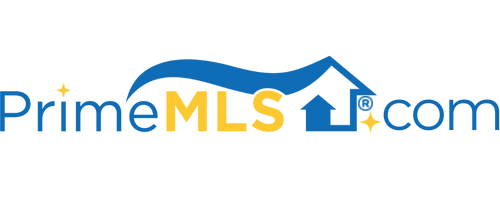66 ATKINS LANE Hardwick, VT 05843 | Residential | Single Family
$425,000 ![]()

Listing Courtesy of
Heney Realtors - Element Real Estate (Montpelier)
Description
Welcome to a slice of heaven! Picture yourself sitting on the covered front porch sipping coffee and watching the birds over Mackville Pond. Step inside this lovingly renovated home into the modern farmhouse kitchen with soapstone and butcher block counters, a large island to gather around and a new Woodstock woodstove for a chilly day. Wood floors throughout the home including the kitchen. Glass pocket doors open into the dining room with French doors out to the back patio deck and garden area. A cozy living room with floor to ceiling built-ins and a gas fireplace. Behind the kitchen is a three quarter bath and back tiled hall to the garage underneath with direct access to the house. Upstairs find three bedrooms including the primary bedroom accessed through the middle bedroom. A full bathroom with a separate shower and clawfoot soaking tub! And that’s not all, the attached garage includes two levels of play space ready to be finished to your imagination. The barn doors open from the downstairs play room into the backyard. Across the road find the path to the water. This is deeded access for many fun days swimming and boating. Don’t miss this farmhouse beauty where every day is bucolic bliss. Recent price reduction! Motivated Sellers!



