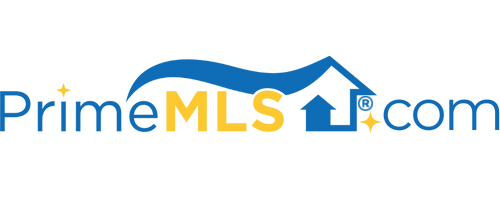66 HARTNESS WAY Hartford, VT 05001 | Quechee | Residential | Single Family
$540,000 ![]()

Listing Courtesy of
Four Seasons Sotheby's Int'l Realty
Description
This gorgeous Farmhouse in Quechee Lakes, custom built to exacting standards in 2005, is private yet convenient to Main Street and is just a 5-minute drive to the clubhouse where you can enjoy all of the amenities the Quechee Club has to offer. The low-maintenance yard, sweet wrap around porch, and sunny back patio make this a perfect landing spot whether as your primary residence or weekend escape. This home has been lovingly cared for and impeccably maintained by the original owners. The kitchen is the heart of the home and is a chef's dream. It features stainless steel Viking appliances including an 8-burner gas range with double ovens, vent hood, an oversized fridge, and a stainless steel, apron-front sink. It also includes loads of gorgeous granite which is the perfect accent to the antique white cabinetry. The space is open to the breakfast table and living room making it the ideal gathering spot. The French doors out to the patio help to expand your living and entertaining space. The formal dining room features its own fireplace and is perfectly situated off the kitchen. All of the bedrooms feature their own private bath with lovely finishes. The half bath and laundry room on the first floor are also well appointed. Off of the mudroom, above the garage, is a fantastic bonus room which can be used to suit many purposes. Last, but certainly not least, the partially finished basement includes workout space and a rec room.



