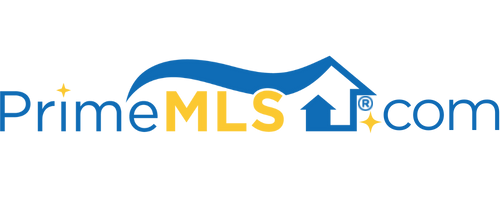236 ANGELL TRAIL Hartford, VT 05059 | Quechee | Residential | Single Family
$2,350,000 ![]()

Listing Courtesy of
Quechee Associates, Inc
Description
Rarely, a home such as this will appear on the market. From the long private tree canopied drive with mature maples and oaks, this 4 bedroom, 6 bath home is situated on one of the choicest mountain sites in Vermont. Four big View Acres are bounded on one side by the Quechee Ski Hill, and on the other by the 18th fairway of the Highland Golf Course, and a lovely apple orchard. Magnificent in design and scale this 11 room Alpine Log and stone Home is the perfect place to entertain. With more than 8,500. square feet of living space you find large ruggedly elegant rooms. There are 2 impressive soaring fieldstone fireplaces in the living room and the family room with 2 more in bedrooms. 2 home offices, loads of storage space, a wine cellar, a sun room, and decks across the entire view sides of the house, with built in new Hot Tub of course, add to the luxury you will enjoy. 4 bay heated garage. Looking out from the house you see 2 states, 2 golf courses, Lakes & mountains. Featured in HGTV



