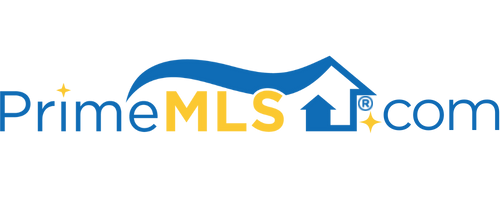492 TAFT FAMILY ROAD Hartford, VT 05059 | Quechee | Residential | Single Family
$405,000 ![]()

Listing Courtesy of
Bassette Real Estate Group
Description
This lovely contemporary cape sits on 2.5 acres and has 4 bedrooms, 3.5 bathrooms and is at the end of a private road in the Quechee Lakes development. There is approximately 3,000 sq ft of finished living space with a lovely high-ceiling-ed open floor plan Living/Dining/Kitchen and Family Room space. The center island in the kitchen is newer and the counter-top is an elegant black quartz, and the hanging pot rack is a lovely complement to the overall cabinetry look (cherry wood with a walnut stain overlay). There is also a gracious master bedroom and private bath on the main level and on the upper floor you have two tastefully spacious bedrooms with a common bathroom. On the lowest level you have another great family room space with an additional 4th bedroom and bathroom and an extra over-flow room for a study. The plumbing in the family room is set up for an attractive wet-bar. The two car garage is two or three years old and designed to match the exterior architecture of this fine Vermont home. Great architecture, Anderson quality windows, and newly carpeted in the lower level.



