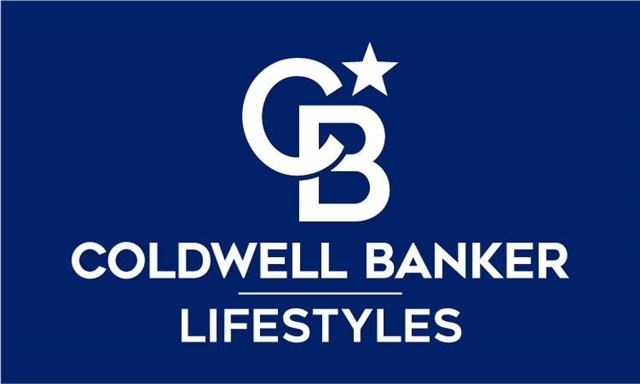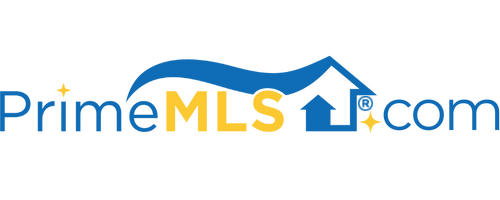16 HORTON HILL ROAD Hartland, VT 05048 | Residential | Single Family
$469,000 ![]()

Listing Courtesy of
Coldwell Banker LIFESTYLES - Hanover
Description
Updated and spacious colonial on 10 beautiful acres yet conveniently located only 2 minutes to the village of Hartland, 20 minutes to Dartmouth/Hanover, 23 minutes to DHMC, 15 minutes to Quechee, and 16 to Woodstock, VT. This home has it all - an open concept kitchen with family room featuring a propane soapstone stove for coziness, a dining room, and a large living room with wood burning fireplace. The kitchen is top-of-the line, with granite countertops, Wolf Gas range, stainless steel appliances including a second oven and built-in microwave, along with plenty of storage. There is also a butcher block island for extra prep space as well as a counter seating area for guests/family. A true chef's kitchen! Summers can be spent enjoying the screened in back porch. Upstairs is the master suite with a walk-in closet and bath, and two additional bedrooms with a shared bath. Above the large attached two car garage is a one bedroom apartment with kitchen and living area that can be used for extra income, guests, or an au-pair. The basement is spacious and partially finished, a perfect workshop area or exercise room. Hartland is a wonderful community that also offers school choice for high school! This special home is waiting for you. Delayed showings to start on 2/1/2020.



