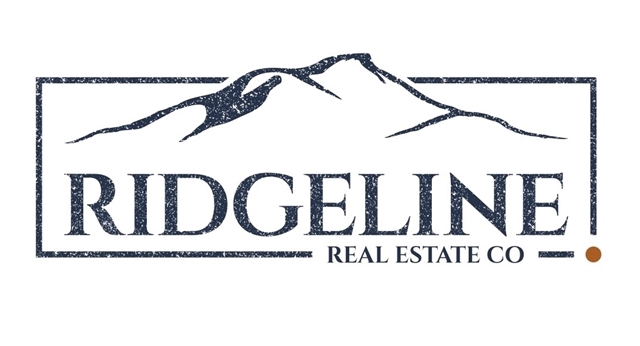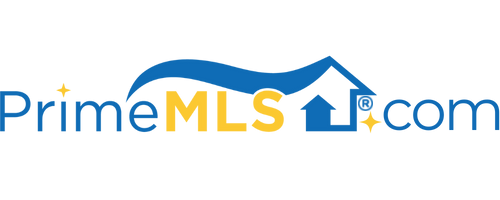1749 VT ROUTE 78 Highgate, VT 05459 | Residential | Single Family
$400,000 ![]()

Listing Courtesy of
Ridgeline Real Estate
Description
Minutes from I-89, Highgate & Swanton, this 3 bed, 3 bath colonial home features an open living area, primary suite, and an oversized 28 x 40 attached garage with a 12 x 40 storage space above! You'll love entertaining with ease from the open kitchen, hosting a movie night in the rec room, tinkering in the garage on the weekends, and enjoying the outdoors from the covered 70' front porch. As you enter in from the porch to the formal tiled entryway you are greeted by a grand staircase to the second floor. Follow the tile to the open kitchen/dining area with bright hardwood floors. A large island/breakfast bar, stainless steel appliances less than a year old, and windows overlooking the backyard, this space is truly the heart of the home. The spacious living room features a cozy gas fireplace and a glass slider to the back deck. A formal dining room, currently used as an office, is found off the kitchen with french doors. A half bathroom and a mudroom with ample closet space leading to the attached garage completes the first floor. Enjoy the warmth from radiant heat throughout the first floor. Heading upstairs reveals two guest bedrooms, a full guest bathroom, laundry room, and spacious primary suite. Relax at the end of a long day in the primary suite equipped with a gas fireplace, walk-in closet, and private 3/4 bathroom. The large rec room in the basement with a gas stove is the perfect space for extra activities. A wonderful rural location with ease to amenities.



