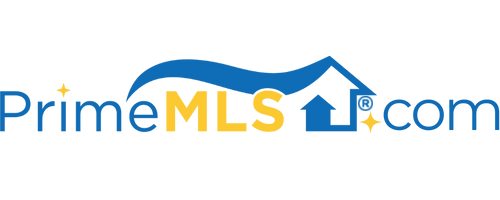526 JEDWARE CIRCLE Highgate, VT 05459 | Residential | Single Family
$335,000 ![]()

Listing Courtesy of
Select Realty Inc.
Description
Hideway Paradise Estates is an established sought after family neighborhood within a country setting. Located in Highgate, but directly adjacent to the Village of Swanton with shopping, businesses and schools close by. Easy access to I-89 to head South into St. Albans, Colchester or Burlington. 10+- acres of common land with community septic. Nice one level open floor plan with 3 bedrooms and 2 full baths. Spacious eat-in kitchen/dining area. 12' x 12' finished three season porch leads to rear deck overlooking large usable lot fronting onto open farmland where deer/wildlife abounds. High ceilings in the full basement, just waiting for a nice rec room or workshop to be built. Garage interior finished off with high ceiling space/storage. School bus stops right in front of house. Missiquoi River/National Wildlife Refuge close by. A must see!



