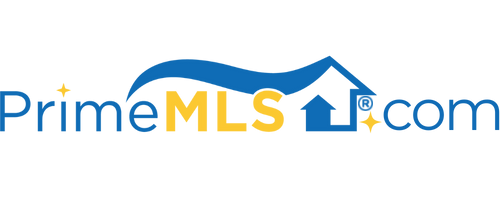166 BEAULIEU ROAD Highgate, VT 05460 | Residential | Single Family
$327,500 ![]()

Listing Courtesy of
Catamount Realty Group
Description
Welcome to this immaculate Cape home with Lake Champlain views. Step inside the two car attached garage with all your needs. Auto entry doors and push button side door entry. Garage drain and hot/cold water with central vacuum that also runs through the whole home. Once you step inside the foyer from the garage it has abundant space and convenience for home entry.The Kitchen and living area offer an open concept for entertaining and movement with views of Lake Champlain while enjoying the ceramic tile throughout the first floor. The kitchen offers custom pecan cabinets with easy side drawers. The kitchen is also lined with granite countertops, sand stone back splash. In the winter enjoy the first floor radiant heat floors. The first floor full bath and laundry storage area has all your needs met with extra storage space. You will enjoy the dining room overlooking the back yard with a private patio and meticulously kept yard. After you step up the solid wood staircase to the second floor to the left you will find the spacious Master Suite with lake views, full bath and two double closets leaving you organized. Then to the right a beautiful bedroom and bonus room measuring 600 Square feet. The bonus room has its own entry from the first floor foyer. All your needs are met in this home with extra storage space with the back yard shed measuring 14 x 10. Convenience at its finest 4 miles from I-89 while enjoying the private driveway with you at the end and Lake Champlain views.



