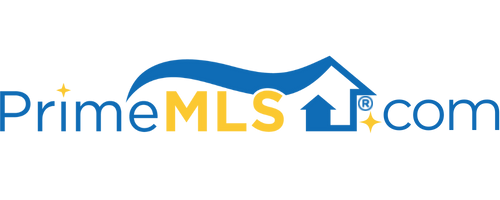4 & 6 PLATT ROAD Highgate, VT 05460 | Residential | Single Family
$375,000 ![]()

Listing Courtesy of
EXP Realty
Description
One level year around lake front living with a seasonal camp and the ability to finish off the basement for more living or the already permitted apartment. This property offers great dynamics with a 1557 sf 3 br 1.25 bath home with wood stove and a heated 26x22 garage with overhead storage. The walkout basement was finished and is town permitted for a 1248 sf apartment with 2 BR's and 1 Bath. This space would need extensive rehab to be used as living space. It does have access by interior stairs and the walkout so your choice of more living space or income potential. Lakeside is a 702 sf seasonal camp/beach house with open kitchen & livingroom with vaulted ceilings and hardwood floors. The camp has multiple heat sources but has been used as a seasonal dwelling. It has a bedroom downstairs & a loft upstairs that could be used for additional living space. The guest house has 1 bath with laundry. You'll love the spectacular western sunsets over Missisquoi Bay. Good luck getting permitted for a camp this close to the water anymore this property has dynamics that would be hard to recreate. With 100 ft of owned lakefront and 3 parcels this property offers some great opportunity for someone looking for a year around home or the ability to generate income with multiple rental options. Looking for just a camp? Use the beach house and rent the house out. Bring your vission this home is ready for your plan. 3 Miles from the Canadian border 45 Min drive to Montreal or Burlington



