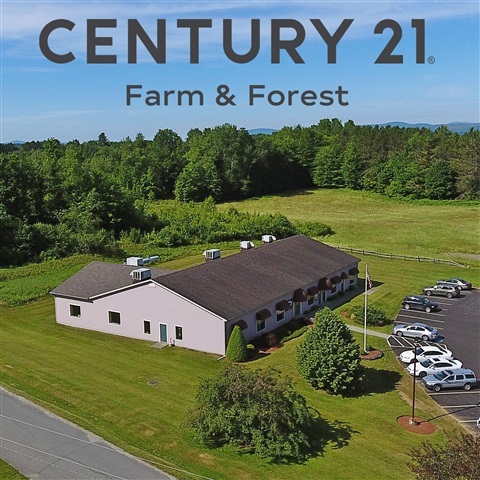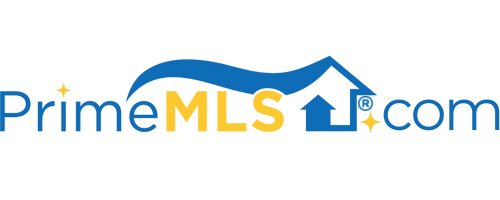770 PAGE HILL ROAD Holland, VT 05830 | Residential | Single Family
$264,000 ![]()

Listing Courtesy of
Century 21 Farm & Forest
Description
This stunning Cedar Log home is nestled in the woods in a very private setting in Holland VT. It is a wonderful place to escape the hectic world and enjoy nature. The shell was completed in 2009 but the interior was done in 2019. The inside is gorgeous. It offers a large kitchen with lots of cabinetry, stainless appliances, an island with seating and great lighting. The kitchen is open to the Dining room and large living space with an electric fireplace and cathedral ceilings. The radiant heat will warm your toes through the plank flooring. A large bathroom offers a stand up shower and jetted tub. Upstairs there is a cozy master and a guest room plus a half bath. The full unfinished basement is plumbed for another bathroom and there is room for another bedroom if desired. High Speed DSL internet via Consolidated Communications means you can work from home. There is an overhead door in the basement lending itself to great toy storage or a workshop. The land is mainly wooded with an acre or so of open land with nice exposure for gardens or a few animals. There is a brook at the back of the property. The lot offers easy access off from Page pond road with a well built fairly level driveway. VAST snowmobile access is nearby. Acreage is estimated and is subject to the final survey which will be done at the sellers expense prior to closing. View this home in 3D by clicking on the Virtual Tour Icon.



