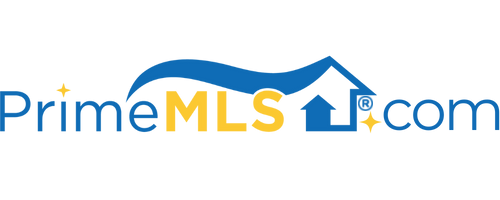282 HAPPY HOLLOW ROAD Huntington, VT 05462 | Residential | Single Family
$598,500 ![]()

Listing Courtesy of
Coldwell Banker Carlson Real Estate
Description
Escape to the country in this spacious contemporary home situated on ten private acres nestled in the mountains of Vermont. This property has everything you ever dreamed of in a Vermont home -- apple trees, walking trails, and a beautifully landscaped yard and flower beds. Enjoy the natural surroundings in the summer months while lounging on your stone patio accessed from both the sunroom and master suite or dining on your front deck. In the winter months enjoy snowshoeing or sledding right out your back door, then come inside to gather around a wood burning stove in the newly renovated sunroom while watching the snow come down around you. This private peaceful location offers endless recreation options with plenty of room for family and friends. The fully equipped post and beam sugar house has all that is needed to tap 100s of maple trees on the property to make your own maple syrup. The master bedrooms and master bath are located on the first floor, along with a guest bedroom and an additional full bathroom. The second floor consists of two bedrooms, one half bath and a separate family room, giving everyone plenty of space. The walkout basement has room for your own exercise studio and serves as a mudroom with plenty of space for all your gear. This property is a truly a Vermont dream home.



