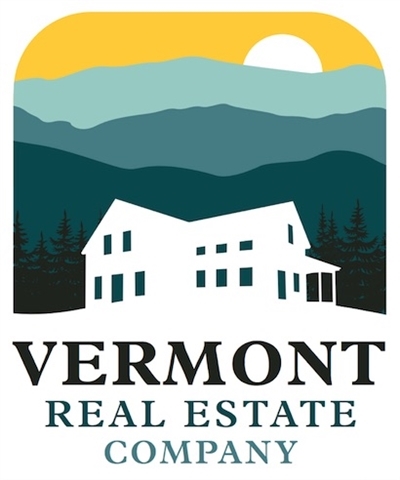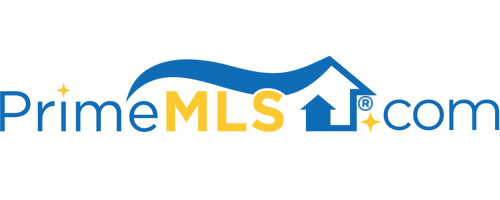649 MOODY ROAD Huntington, VT 05462 | Residential | Single Family
$755,250 ![]()

Listing Courtesy of
Vermont Real Estate Company
Description
This cedar plank and stone post and beam chalet has been creatively renovated by a talented glass and wood artist and the results are stunning! This retreat consists of 3 levels of unique living space surrounded by extensive gardens, stone paths and amazing mountain views. Outdoors you'll find a fully fenced organic garden space with 10 raised beds, a pergola with blue stone patio, a bocce court, and lovely landscaping surrounding it all. A stone path continues to the heated post and beam studio above the 3-car garage perfect for yoga, wood working or music. Inside you'll notice cathedral ceilings, lots of light from the windows, warm wood accents and interesting artistic touches on every floor. The main floor features the kitchen, dining and living room anchored by a stone fireplace and deck. A hallway extends past an office to the first-floor guest bathroom with gorgeous glass and custom wood finishes. At the end of the hallway is the master bedroom suite with its own private stone patio. Upstairs you'll find the bunk room, a full bathroom and the guest bedroom with views of the rear yard and garden. In the lower-level walkout there is an open space currently being used as a den and exercise room that could easily be a media space or play space. With a new mound system in 2017, a standing seam roof, this home offers both function and flare.



