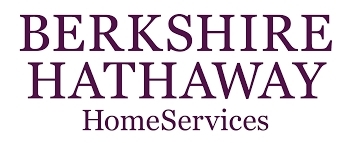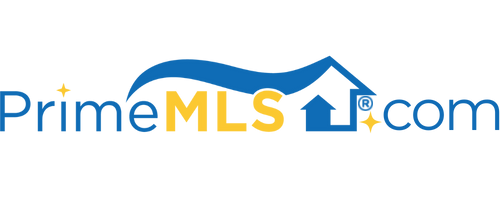102 COOPER HILL ROAD Hyde Park, VT 05655 | Residential | Single Family
$580,000 ![]()

Listing Courtesy of
BHHS Vermont Realty Group/Morrisville-Stowe
Description
Welcome home to this peaceful oasis on nearly 11 acres! This property has so many creative touches inside and out. It has been meticulously designed, created and landscaped by the owner, a professional landscaper. It includes two separate buildings for living and an additional workshop/studio/barn, or customize this space to your needs. Enjoy the beautiful pond that feeds into a stream and features a tranquil waterfall. Don't expect a cookie-cutter design when you enter this Cape. This home offers over 2000 sq ft with an attached two car garage and a family room flooded with natural light that looks over the stream in the backyard, custom details throughout, including the slate fireplace, birch post, and custom lighting features. Partially finished lower level is perfect for office space or exercise room. The second building is ideal for an art studio, a place to accommodate overnight guests, more living or use as a separate office space. It features an open kitchen/living area and loft, and includes heat, water & electric. A separate outbuilding is available for many uses- all it needs is your imagination! Within approx imately 30 minutes to ski resorts and approximately 16 miles to Stowe, this property offers the best of both worlds: a private country setting and access to local Vermont attractions. Make this magical retreat your home!



