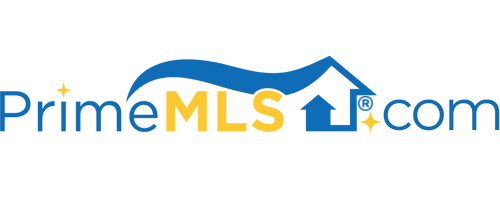146 MOUNTAIN ESTATES DRIVE Hyde Park, VT 05655 | Residential | Single Family
$435,000 ![]()

Listing Courtesy of
Barbour Real Estate, Inc.
Description
This is a WOW property!! Yes, there is high speed internet available here. With 4 bedrooms and 2 bathrooms on the 2nd floor, it's a really inviting floorplan. Located in a sought after subdivision yet absolutely private. So quiet!! The kitchen features lots of recessed lighting and there's a pantry cupboard that will hold a plethora of goods. There's a stylish, gray island for storage galore! The owner is a landscaper and has added so many lovely perennials. Spend quiet time on the front rocking chair porch or grill on the back deck. The level back yard would be the perfect location for a pool with privacy. Off the front foyer is a room that would make the perfect home office. A cozy first level den could be used as a first floor bedroom if the need arises. A perky 1/2 bath is located so perfectly next to it. Find peace and quiet next to the glowing living room stone, gas fireplace. The master bedroom features a large, walk-in closet, a private bath w/2 glam pedestal sinks and an oversized whirlpool tub and separate shower. The attached 2 car garage has auto-openers and leads to a large mudroom where you'll find a laundry closet and lots of storage. The walk-out basement has a fabulous finished area perfect for family entertainment away from it all & complete with a 3/4 bath There is a huge backyard for family fun Let's face it.... this home has it all!!



