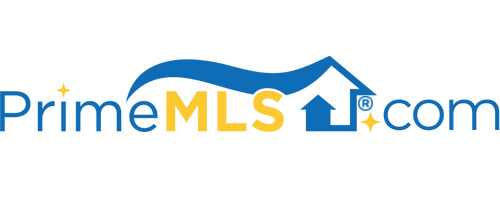158 MANNING ROAD Hyde Park, VT 05655 | Residential | Single Family
$599,000 ![]()

Listing Courtesy of
Barbour Real Estate, Inc.
Description
HUGE PRICE DROP! Over 3,000 sq. & over 5 open acres w/ superb Mountain Views located on a quiet, dead end road with the ultimate in country privacy.The approach to the home is a long, meandering driveway. This is the Vermont homesite that many of us only dream of.A comfortable, spacious, architecturally designed contemporary home sits majestically in a perfect location on the land. Upon entering the home there is a room located near the entrance that is accessed by way of French Doors. This room would serve nicely as a quiet home office, a den or a 1st floor bedroom, if needed. An attractive, open staircase is also near the entry. The formal living room is enhanced w/a cathedral ceiling and a beautiful array of windows that bring the mountains into full view as well as a nicely appointed gas fireplace. The expansive white kitchen/dining sports an eating bar, granite counters and a patio door to the huge deck which overlooks a sweet swimming pool. An awning covers alfresco dining on sunny days. There are 3 bedrooms on the 2nd level, the guest room has a private bath.The master bedroom has a walk-in closet and large attached bath w/a whirlpool tub and a cozy and private living room. The walk-out basement is an area to expand to. The ample 2 car attached garage is accessed from a mudroom off the kitchen to make winter months easier. More land is available.



