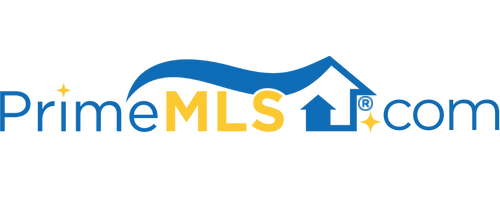282 PAUS LANE Hyde Park, VT 05655 | Residential | Single Family
$365,000 ![]()

Listing Courtesy of
Barbour Real Estate, Inc.
Description
3.23 acres surround this dormered country cape home that has something for everyone. A first floor master bedroom w/private bath that includes a shower and luxurious whirlpool tub for the grown-ups and 2 large bedrooms and bath on the 2nd level for extra family and company. An "away room" sits cozily over the copious 2 car garage and is currently used as a quilting room. For teenagers, this could be a game room, quiet place to study or watch t.v. without infringing on the rest of the family. A large workshop is located in an extension of the garage but would make the perfect home office or gym area. Relax on the private rear deck or rock away the hours on the front porch. A handy mudroom and 1/2 bath plus laundry are all located near the entry from the attached garage. The large oak kitchen includes a handy island w/a plethora of storage. It is open to formal dining and an adorable breakfast nook. A built-in hutch is perfect for the extra dishes & easily serves as a place for a buffet w/its long counter. Soft as silk hardwood floors have just been professionally finished. Cozy up to the living room gas fireplace on chilly days. A den that can be closed off w/french doors is the perfect place to curl up with a novel for quiet time. It's the last home on a private, dead end road w/a lawn area to play on and woods to explore. Only 5 minutes from shopping & great dining venues.



