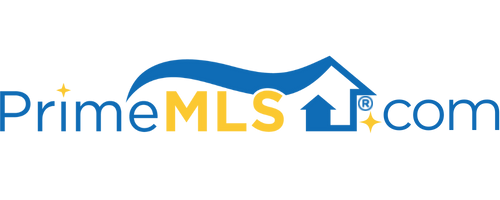1221 VT ROUTE 105 Jay, VT 05859 | Residential | Single Family
$450,000 ![]()

Listing Courtesy of
Big Bear Real Estate
Description
Here's exactly what you've been waiting for. Lovely warm welcoming contemporary colonial in Jay, VT featuring 2238 sq ft on 4.1 acres and completely squared away. Imagine a home where there's room to roam with gardens, apple trees and fruit bushes, so close to world class skiing, golf and hiking trails. Step inside to an oversize foyer with VT slate floors, and french doors into the living area. The main floor features a powder room, in-home office which could be a main floor bedroom, open concept Kitchen, dining and living rooms. Custom Ash cabinets grace the kitchen, and you'll love the new propane cookstove. The dining room is octagonal with loads of natural light overlooking the backyard and hardwood trees there. The upper level features 3 BRs to include a primary with private ensuite, and his/hers closets. There's a bonus room which could be a nursery, walk-in closet or storage. The 2nd bathroom there features slate floors, double sinks, and light. Over the 2 car garage is an attic currently used for storage, but would easily convert to a game room or bonus space. Super efficient, this gem offers solar panels with electric bills of 20/mo. Sometimes 21. LOL. If you're trying to get back to the land and simplify your life, look no further. You'll find this home warm, cozy and just right in every way. Goldilocks said so. Viewings to begin on Thursday, 3/17/22



