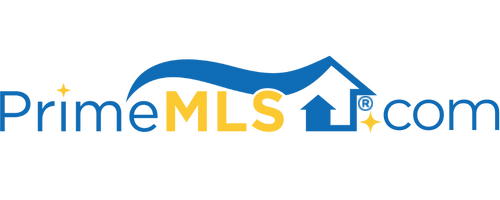228 NASHVILLE ROAD Jericho, VT 05465 | Residential | Single Family
$850,000 ![]()

Listing Courtesy of
Blue Spruce Realty, Inc.
Description
Original homestead of famous Jericoan 'Snowflake Bentley' - current residence, studio and gallery space for renowned local artist. 4,845 fin.sq.ft 4 BD/3BA home w/attached studio space and gallery, detached two car garage and pond on 3.5 ac+/-. Quintessential Vermont Farmhouse lovingly upgraded over the past 43 years, retaining the details as systems were upgraded and replaced (kitchen, roof, septic, electrical, basement spray foam and climate control, HA furnace, hot water heater, heat pumps, solar PV, etc...) leaving personal details for you to modify to your wishes. Large house, low utility expense! Original Hardwood and softwood floors throughout, High ceilings on first floor, storage galore. There are rooms for any and all purposes including a first floor space, and the attached gallery space, easy to convert to mother-in-law suite/Accessory apartment. Need space for a home office, or multiple ones? The artist studio easily provides that, in addition to the first floor studio space (Yoga studio? Fitness room? Home Business?) Outside, the yard offers both sun and shade, well established gardens and landscaped areas. Just down the road from West Bolton Golf Course, minutes to Long Trail access and local conserved land with public trails, easy commute to Richmond exit of I89. Highly rated community school system. Comcast cable and internet. Live in comfort, surrounded by history...Welcome home to Jericho!



