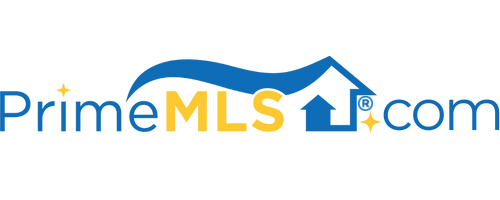24 BRADLEY BOW ROAD Jericho, VT 05465 | Residential | Single Family
$480,000 ![]()

Listing Courtesy of
Chenette Real Estate
Description
One level living at its best! Enjoy this elegant contemporary with many unique architectural features, all on a 3 acre lot bordering UVM's Jericho Research Forest. Open and bright floor plan featuring large living areas highlighted by Red Birch hardwood flooring, 6 panel doors, and floor to ceiling windows. Beautiful kitchen with Red Birch cabinets, Quartz counter tops, tiled backsplash and Advantium combination built in microwave/halogen wall oven. Other features include a gas fireplace, Hearthstone soapstone stove, large entry foyer, central air, and central air exchange ventilator. 1600+ finished square feet in lower level featuring multiple living areas, Hearthstone woodstove, ¾ bath, and large laundry area with set tub. Beautifully landscaped grounds with numerous gardens of perennials and shrubs as well as extensive stone and masonry work including a walled patio and slate and bricked front porch. In addition to the 2 car garage, you'll enjoy the 24' X 28' insulated/heated workshop and 8' X 12' garden shed. This wonderful property is in a small exclusive residential development bordering 450+ acres of nature's delight. 1.7 miles to I-89 and less than 20 minutes to downtown Burlington, UVM, BTV airport, or UVM Medical Center. Come take a look, you won't be disappointed!



