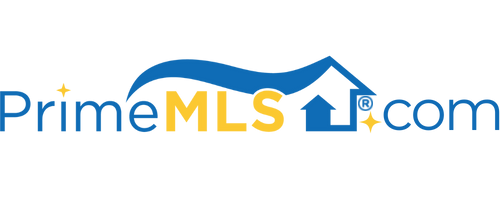26 KETTLE CREEK ROAD Jericho, VT 05465 | Residential | Single Family
$415,000 ![]()

Listing Courtesy of
KW Vermont
Description
Charming, updated cape on large, private lot in this delightful Jericho neighborhood! Bright and open two story entry with dark stained floors, a grand staircase, and updated fixtures. The large kitchen features unique granite counter tops, beautiful back-splash, lots of storage, and spacious breakfast bar. The kitchen opens into the great room with a gas fireplace. The open concept layout is perfect for entertaining, whether you're hosting family dinners in the casual dining area, or dinner parties in the formal dining room. Relax in the sun room with vaulted ceilings, and step out through the french doors to the large, newly updated, multi-level deck. The second level of this home features an over-sized master bedroom suite with plenty of natural light, walk-in closet, and en-suite bathroom. Two additional large bedrooms, a full bath, and laundry room complete the second floor. The finished lower level basement stays cool all summer long is complete with a living area and workshop space. This home also features an attached garage with brand new garage doors. Large 1.4 acre lot feels even more private with 13+ acres of surrounding common land. The property also includes an upper gazebo with kids play-set, water feature, stone walls, landscaping including a mature willow tree, raspberry and blueberry bushes, and much, much more!



