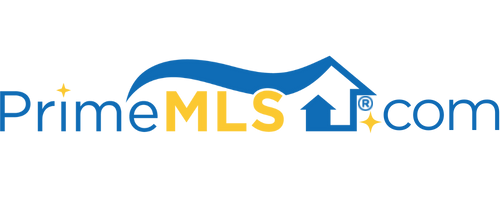38 SNOWFLAKE DRIVE Jericho, VT 05465 | Residential | Single Family
$444,000 ![]()

Listing Courtesy of
Rossi & Riina Real Estate
Description
Charming colonial located in one of Jericho’s most sough-after neighborhoods. The property rests on a large well landscaped, flat, manicured lawn with apple and cherry trees and flower gardens. The private backyard features a large enclosed area with an in-ground pool heated with a high efficiency heat pump powered by solar panels! Current owners w solar avg. $25/mo elec bill with this property and enjoy a 85 degree pool all summer! This enclosed area features a two-tier oversized trek deck with a sliding door into the house. Great hangout spot for all the summer gatherings. From the front of the house walk into a large mudroom with half bath that leads into the living room with a heatilator wood burning fireplace insert. The well designed kitchen layout has newer cabinetry with all the storage you need plus the bells and whistles of newer cabinets, under-counter lighting and clean appliances. The kitchen also features two large pantries. Continuing through the first floor is a dining room with wide pine flooring and a second larger living room on the south side of the house. Upstairs features a master bedroom suite with a private bathroom with custom tile walk-in shower. Upstairs includes 3 more bedrooms and a full bath. The basement features finished rooms for more living and hobby space and a large well organized workshop with walk up stairs to the two car garage. Other features include paved driveway, owned solar panels, ceiling fans, and close to Burlington.



