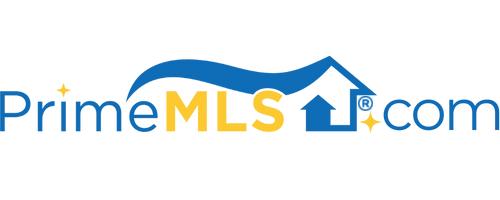183 BIRCH LANE Killington, VT 05751 | Residential | Single Family
$810,000 ![]()

Listing Courtesy of
Prestige Real Estate of Killington
Description
This multi-level contemporary home is a hidden gem in the heart of Killington. It sits on a private wooded and landscaped 1.8 acre lot and enjoys spectacular year round Killington mountain views. Perfect for entertaining, this home features an open kitchen and dining area with an island designed for socializing. Off the kitchen is a bar mid-way to the large living area with expansive windows and a stone wood-burning fireplace. The master bedroom suite offers Killington mountain views with access to a private balcony deck. The master bath features a large soaking tub, fully tiled walk-in shower, and a double vanity. The second bedroom is spacious and also has private access to a full bath. The upper level space includes a home office or whatever suits the new owner's needs. Both interior stairs as well as a separate outdoor entry lead to a large third bedroom suite complete with 3/4 bath. A large unfinished area is equipped with fitness equipment and a game table. A detached two car garage with storage space above could serve any number of purposes. A second driveway comes in very handy for additional access and storage of outdoor toys and equipment. A backup generator ensures continuous electric service even during the harshest of weather. This unique well maintained home is being offered fully furnished in move-in condition.



