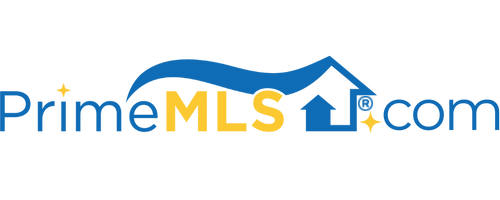198 WEST GLADE AT SUNRISE, #I3 I3 | Killington, VT 05751 | Residential | Condo
$630,000 ![]()

Listing Courtesy of
Prestige Real Estate of Killington
Description
This end unit 2-bedroom 3-1/2 bath 2-level condo sits RIGHT ON the ski trail. Ski on ski off access does not get any better than this! Walk out the door and onto the trail. Watch the skiers go by from your living/dining area. The entry leads to a spacious mudroom with plentiful storage space for gear and outerwear. The main entry level features wood flooring and lots of windows bathing the living area, dining area, and kitchen with lots of natural light. There is a half bath and laundry closet off the entry hall. The primary suite, also on the entry level, features cathedral ceilings and a full bath with whirlpool tub. Go downstairs to the second bedroom and bonus room with above grade windows, two additional bathrooms, a large sauna, and a spacious family room. Sunrise amenities include an outdoor summer pool, fire pit, tennis courts, year round covered hot tub, indoor pool, sauna, steam room, and fitness center. X-country/snowshoeing/hiking trails are accessible throughout the complex. This condo has been used exclusively by the owners, is being sold fully furnished, and is in move-in ready condition.



