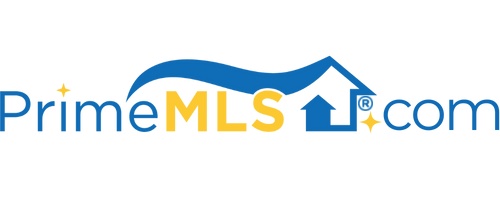2688 ROUTE 100 NORTH Killington, VT 05751 | Rutland | Residential | Single Family
$925,000 ![]()

Listing Courtesy of
KW Vermont-Killington
Description
Prime Killington Location! Situated across the street from beautiful Green Mountain National Golf Course and a few minutes to the Killington Access Road for world class skiing and mountain biking. Come tour this custom built 4 bedroom/ 4 bath (2 of which are ensuite bedrooms) multi level, open concept contemporary. Awesome property for short term rental investment or primary home. Enjoy three levels of spacious living, perfect for entertaining family and friends. The main level (open kitchen with pantry/dining area/great room/ primary bedroom suite) has soaring cathedral ceilings with loads of glass and a handsome floor to ceiling fieldstone wood burning fireplace. The upper level has another spacious living room with gorgeous vaulted ceiling, 3 bedrooms, and full bath with soaking tub. The lower level could be an in-law suite or great rental apartment with separate entrance, cozy living room with wood burning fireplace, ensuite bedroom, kitchen/ laundry room, and a half bath. Kick back after a long day of play on the decks or in the outdoor hot tub. State of the art mechanicals and attached one car garage. This property has a wonderful spot, easy access with flat driveway, and would be a sweet investment for short term rental. Check this property out today to appreciate all it offers in the heart of Killington and the Green Mountains.



