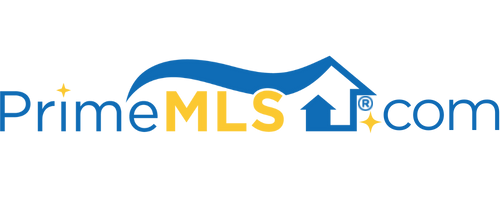27 TIMBERLINE SOUTH AT SUNRISE, #I4 I4 | Killington, VT 05751 | Residential | Condo
$575,000 ![]()

Listing Courtesy of
Prestige Real Estate of Killington
Description
This 3-bedroom 2-bath two level condo has a level entry from the parking area and is on the upper two levels with no unit above. It is within an easy walking distance for ski in ski out access to the Sunrise lift and the rest of Killington mountain. The entry level mudroom is tiled for easy access with boots and gear. The living and dining areas enjoy lots of natural light, beautiful long range mountain views and access to an outdoor deck. The kitchen has been updated with granite counters, new cabinets, and new appliances. The entry level is completed with a bedroom furnished with twin beds and a full bath with a tub. The upper level features the primary bedroom with a slider to a private deck and a walk-in closet. The other bedroom features skylights bringing in lots of light during all seasons. The bedrooms share a full bath with tub. Sunrise amenities feature an indoor pool, hot tub, sauna, steam room, exercise facility and locker room. There is also a year round outdoor hot tub, summer pool, tennis courts, and access to a great walking/hiking/snowshoeing trail network. This property has been rented regularly and generated between $14,000 and $21,000 in gross annual rental income over the past three years through a rental agency. Call today for a showing.



