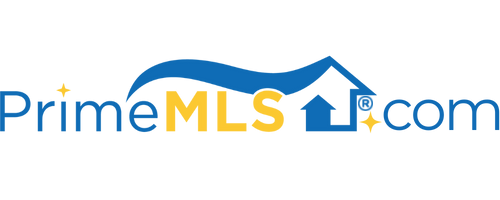271 ROARING BROOK ROAD Killington, VT 05751 | Residential | Single Family
$1,400,000 ![]()

Listing Courtesy of
Williamson Group Sothebys Intl. Realty
Description
Mountainview"- This 5-bedroom 5,800 sqft luxury home boasts breathtaking panoramic vistas of Killington and Pico from every room. These views are protected and unmatched anywhere in Killington. The main floor features a vast, open floor plan incorporating a large gourmet kitchen with island seating, dining room for 12, spacious living room, sunroom, and master suite. All anchored by a large center fireplace that runs through all three floors of this incredible house. Floor to ceiling sliding patio doors showcase the amazing views! The second floor incorporates multiple bedrooms/bathrooms as well as a loft for a quiet retreat or curling up with a good book. Visit the lower level with more floor to ceiling patio doors that highlight the amazing mountain-views. This superb space for entertaining, incorporates a 6-person custom bar, plasma TV, wet bar, ice maker and beverage refrigerator. Watch the skiers while playing on the Olhausen Pool table or working out with a top of the line universal gym. Slip into the 5-person sauna or step outside to the wraparound porch with lighted staircase that leads to a private hot tub patio featuring an 8 person Grande Spa. This amazing property includes a two-car heated attached garage and whole house generator. Easy access to all shops/restaurants/golf and is only 2.5 miles to the slopes. Come take a look at this spectacular home!



