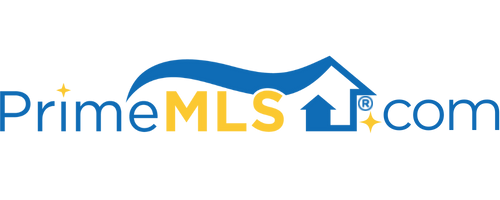274 ROARING BROOK ROAD Killington, VT 05751 | Residential | Single Family
$1,975,000 ![]()

Listing Courtesy of
OwnerEntry.com
Description
Owner/builder created a perfect Energy Star home! Efficient 7,000 sf structure centrally located w/easy paved access. SW exposure w/Killington & Pico views bordering 4+ ac of former farmland, The Wobbly Barn & Golf course! Snowshoeing cc skiing & walking access to the K-road from the back yard. Open concept, chef’s kitchen, hickory cabs, walnut bar top, honed granite counters for gourmet cooking. 10 bar stools, dining space & breakfast nook to seat 30+! Indoor grill room, 2 wet bars, main& LL, wine fridge, ice maker, 17 TVs w/45 speakers inside & out! Lighting system w/master all level controls & exterior. Radiant heat w/poured lightweight concrete floors, steel frame construction. Master suite w/gas FP, corner tub, dual shower w/trail views, TV-stereo, walk in closet with W/D & additional W/D on lower level. Security sys, house generator w/disconnect switch. 48 buffer trees & stone walls between lots. Flowering apple trees, crimson maples & split rail fence @ roadside. 2500 sf lower-level w/20 X 35’ gym, spa bath w/sauna & steam shower, game rm w/chip & putt space. 40 x 50’ ft stamped concrete patio w/post & beam roof & hot tub, outside shower, exterior flat screen, lrg stone FP, gardens & golf range to fields. Mahogany decks w/cable rails 16’ x 16’ shed w/barn doors below, upper garage w/10x8’ tall wood doors & ample ski storage, TV & speakers, ski tuning bench w/trail views, H&C hose spigots & center drain. LL garage similar. A one-of-a-kind custom-built Killington home!



