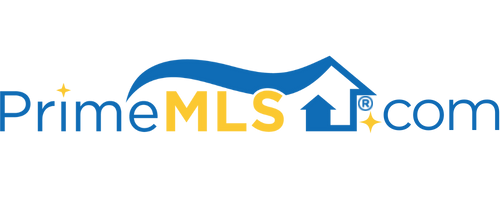283 SUNRISE ROAD, #B201 B201 | Killington, VT 05751 | Residential | Condo
$454,000 ![]()

Listing Courtesy of
Prestige Real Estate of Killington
Description
This beautiful 3-bedroom 3-bath single story end unit condo is located within 25 yards of the ski home trail in Sunrise Village. The large mudroom at the entry provides lots of space for putting on and taking off boots and storing equipment. Loading and unloading the car is easy as this condo is just a few steps away and on the same level as parking. Inside the condo, there are slate floors in the mudroom, kitchen and baths. Cherry wood floors are beautiful in the dining and living area. Bedrooms are carpetted. All of the space enjoys long range mountain views while the master bedroom and bath, guest room and deck also have views of Bear Mt trails. Hungry and don't want to cook after a long day on the slopes, or, want to relax in the Sunrise hot tubs or pool, the Falls Brook Common is just a short walk from the condo and is equipped with a winter seasonal restaurant, fitness center, indoor and outdoor year round hot tubs, indoor winter pool and outdoor summer pool, and locker rooms. If you're looking for some extra activities, owners enjoy free use of snow shoes and x-country skis on an extensive trail network. This is truly a wonderful vacation property that needs nothing. Move right in.



