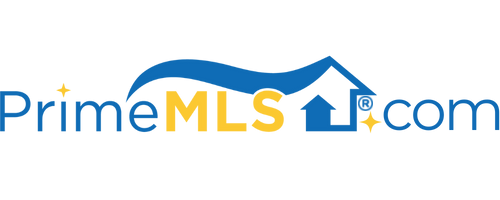306 WOODS LANE, #C7 C7 | Killington, VT 05751 | Residential | Condo
$335,000 ![]()

Listing Courtesy of
Prestige Real Estate of Killington
Description
This two bedroom two and a half bath townhome at The Woods features a very convenient layout with kitchen, dining, living, and bedroom with en-suite full bath all on the flat entry level. The second floor master suite includes a large bedroom area complemented by a master bath with large whirlpool tub and private sauna. There are only six other condos with this layout in the complex. This townhome is an end unit and has an attached screened in porch for comfortable spring/summer/fall enjoyment. Only two units to the building assures peaceful enjoyment of the space. The property has been nicely maintained and has an updated kitchen and bar area with granite counters and wood cabinets. The wood-burning fireplace is welcoming after a day outdoors on the slopes. Owners at the Woods enjoy full access to the on-site spa facilities which include an indoor lap & soaking pool, hot tub, steam room, sauna, tennis courts, and fully equipped fitness facility. In addition, owners receive discounts on spa treatments. The Woods is just three miles to the resort base and is on "The Bus" route for convenient access to public transportation. This property is being sold fully furnished and equipped. The property is rented for the months of July, August, and September for $1200/month. Buyers would be required to honor this lease.



