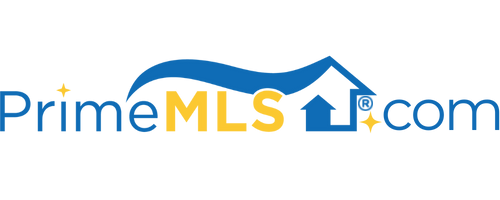335 WEST HILL ROAD Killington, VT 05751 | Residential | Single Family
$620,000 ![]()

Listing Courtesy of
Prestige Real Estate of Killington
Description
This quintessential 1850's farmhouse with a rich history in town exudes charm while offering all of the modern amenities. Upon driving in the driveway, you are greeted by beautiful perennial gardens and an inviting front entry. Shed your wet outerwear in a spacious mudroom and enter a centrally located updated kitchen. Off to the left lies a large open living and dining area that spans the house front to back. A large master suite with adjoining office or nursery (depending on your needs) takes up the entry level at the left end of the house. All of these spaces feature wide pine flooring perfectly suited for this style of home. Upstairs you'll find three more bedrooms and a full bath split for practicality with bathtub in one area and sink and toilet in the other. The kitchen area is served by a separate but adjacent outfitted pantry. To the right of the kitchen lies an inviting family room with large loft above, providing space for those who want to party into the night without disturbing others who prefer to retire early. This family room has direct access to a spacious and totally screened porch which then leads outside to a hot tub, an in-ground heated pool and lovely grounds. This home offers something for everyone and is a must see. Call now to schedule a showing.



