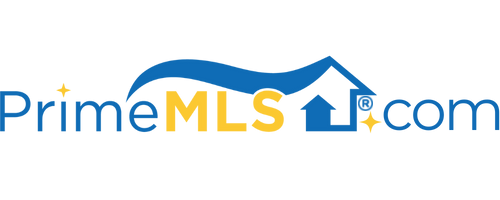3748 U.S. ROUTE 4 Killington, VT 05751 | Residential | Single Family
$1,043,000 ![]()

Listing Courtesy of
Killington Pico Realty
Description
An exceptional residence built by a renowned artisan stone mason, featuring hand-crafted stone fireplaces, accent walls and magnificent exterior hardscaping. The main level features a mudroom entry, open kitchen, living and dining room, a gracious bedroom and attached bathroom. The elegant chef's kitchen is perfect for entertaining, featuring a 5-burner Wolf range, double wall ovens and center island with stone accents and stunning black walnut surface. The kitchen and dining room are graced by handsome natural slate tile flooring; the Rumford fireplace includes gas logs, but is designed for burning real wood if you prefer the ambiance of a natural fire on a crisp winter Vermont evening. The bathroom features double vessel sinks, jetted tub, glass-enclosed shower, and ultra high-end fixtures. The upper level master suite comprises an expansive bedroom with gas fireplace, walk-in closet with custom shelving, reading room and a fabulous bathroom with heated porcelain tile flooring, quartz vanity, double sinks, tiled shower, frameless lighted mirrors and a luxurious air tub where you can relax and take in the stunning views of the Sherburne Valley. The walkout level offers a second mudroom, exercise room, a lovely guest bedroom with stone accent wall, bathroom and laundry room with top of the line appliances. The generous living space extends outdoors with a stone patio, stainless firepit, and children's playset. Showings by appointment only; please call today.



