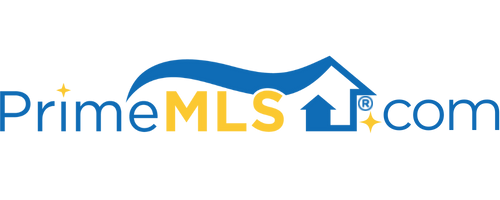383 LOMBARD HILL ROAD Killington, VT 05751 | Residential | Single Family
$853,000 ![]()

Listing Courtesy of
Prestige Real Estate of Killington
Description
This 4-bedroom 3-bath 4000+ square foot contemporary home sits on 4 private wooded acres within 5 minutes of the Killington Skyeship gondola. The home features wide pine flooring on the main level in the foyer, living, dining, and kitchen areas. A great 3-season porch is accessed off the kitchen and leads to a partially covered wrap around deck with a hot tub. The second level features a large open area which may be used as best suits your needs. Perhaps a den, library, home office, or game room would be best for you. The den, and two upstairs bedrooms are served by a three quarter bath with shower and two vanities. There is an abundance of storage space in this home including spaces in the eaves, a pull-down stairway to an attic as well as a large unfinished area in the basement. The garage under the living area can support two large vehicles plus a workshop and access to a large unfinished basement where the furnace and hot water system are kept. The unfinished area represents great future potential for a game room or home theater. This is a great family home in a private yet convenient mountain location. This home is being sold fully furnished in move in condition. Make an appointment to see it today.



