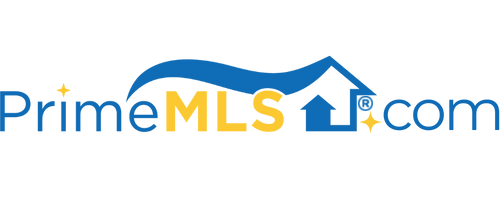520 ROUND ROBIN ROAD Killington, VT 05751 | Residential | Single Family
$500,000 ![]()

Listing Courtesy of
Killington Pico Realty
Description
This attractive and updated Robinwood contemporary, directly across from Pico Resort and just minutes to Killington, offers everything you need in a mountain home. The attached two-car garage ensures you'll be ready to go on powder days, the mudroom is ideal for storing helmets, boots and gloves, the updated kitchen with stainless appliances, granite counters, cherry cabinets, beautiful hand-scraped hardwood flooring and center island with breakfast bar is nicely designed for dinner preparation and entertaining, and the cozy living room with vaulted ceilings and stately brick fireplace is the perfect place to relax with a roaring fire for an authentic apres-ski experience. The master bedroom suite is on the main level while the guest bedrooms are located upstairs along with an office nook and full bathroom. The walkout level is fully finished with plenty of daylight, tiled floors, a stunning stone fireplace, and guest suite with private bathroom. NEST thermostats allow you to control the indoor environment and set the heat so it's nice and comfy when you arrive. In the warmer seasons, several spaces expand your living area to the outdoors, including a patio off the rec room, a covered porch off the dining room where you can enjoy fresh air and morning coffee and an expansive deck for outdoor cooking, dining and socializing. This lovely home in the heart of ski country is equally suited for vacation or full time living. Don't miss this opportunity, call today for details.



