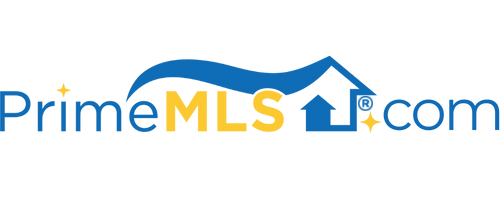543 ROARING BROOK ROAD Killington, VT 05751 | Residential | Single Family
$875,000 ![]()

Listing Courtesy of
Prestige Real Estate of Killington
Description
This spacious multi-level home situated on 3.2 acres in the heart of Killington features amazing Killington & Pico mtn views from most of the interior living spaces AND expansive exterior decks. This home is located just seconds from the Killington access road and just a five minute drive from the resort base. Updates include a beautiful new kitchen, 3/4 bath w/steam shower, flooring throughout the house, windows and sliders, decks and hot tub. The entry level features a fabulous room with practical painted concrete floor, perfect for wet boots and gear, and custom racks for mountain bikes, snowboards, skis, and scooters. Shed your wet and dirty gear and clothing right there and put it directly into your laundry. Move from the "gear room" to a fabulous game room. This space accommodates game tables, media games and a wet bar. Walkout from this level onto a covered deck and then into the recently added BullFrog hot tub where you can take in the ski trail views while relaxing. When you've had enough fun and games, head up to a beautiful open kitchen/dining/living/sitting area and again, enjoy the beautiful mountain views. The newly renovated kitchen is equipped with a large gas cooktop w/exhaust hood and double electric wall ovens. This level also offers areas to escape to study or work. If you really want to get away, go to the 3rd floor and hideaway in the master suite, separate guest suite, library/sitting room, or private office. This home offers something for everyone.



