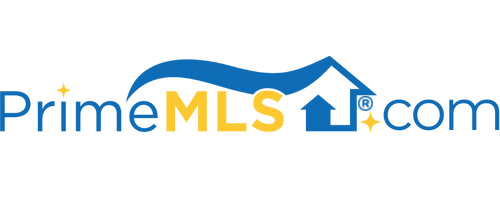788 EAST MOUNTAIN ROAD, #D4 D4 | Killington, VT 05751 | Residential | Condo
$397,900 ![]()

Listing Courtesy of
Prestige Real Estate of Killington
Description
This nicely appointed 2-bedroom 2-bath Fall Line condo is one of very few properties with this floor plan in the development. The "D" building is located directly behind and a very close walk to the Fall Line Sports Center which features a pool, hot tub, sauna, and exercise equipment. The condo is located on the upper two levels and has been used exclusively by the owners for the past 10 years. The first level features a nice size kitchen with updated appliances and an open living/dining space with winter mountain views. The living area is equipped with a brick faced wood burning fireplace with an attractive hearth. Upstairs, there are two bedrooms, both with ensuite baths. The cathedral ceilings in the living area and both upstairs bedrooms give the space a nice spacious open feel. Fall Line features ski home access and/or a shuttle bus that operates on winter weekends making this a perfect place to accommodate groups that may prefer different schedules. Recent updates includes new vinyl laminate flooring, new primary bedroom carpet, new flat screen TVs, fresh paint, and some new bathroom fixtures. This property is being sold fully furnished with noted minor exceptions and is in move-in condition. Call now to schedule a viewing.



