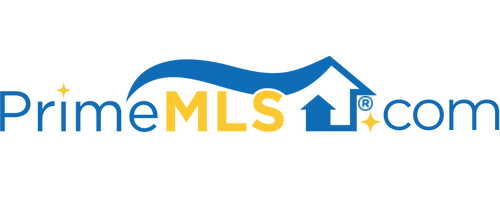1655 LINCOLN GAP ROAD Lincoln, VT 05443 | Residential | Single Family
$500,000 ![]()

Listing Courtesy of
The Real Estate Company of Vermont, LLC
Description
Wonderful opportunity to put the finishing touches on this new construction home in the hills of Lincoln complete with a second dwelling! For many, the best part is choosing the final details to make a new home your own. Let the fun begin with this 3,000 sq/ft colonial! The layout offers an open light-filled floor plan on the first level with a large mudroom and guest bath. The primary bedroom suite, complete with private 4-piece bath and dual closets, sits on the second level along with 3 additional bedrooms, office, full bath, and laundry room. The attached garage includes oversized doors along with access to the utility room, crawl space, and mudroom. Included in the price is the drilled well, newly installed 4 bedroom septic, kitchen cabinet layout, washer and dryer, bath fixtures, and more. Live in the existing chalet, offering 2BR, 1BA, wraparound deck, garage, and studio space with its own well and septic, while construction is completed on the main home and then it can become an exemplary guest house or rental. Situated on 4.7 acres abutting the Green Mountain National Forest, outdoor activities are endless. Or simply stay home and enjoy the mountain views from your front yard! Road frontage is approx. Construction loan or cash purchasers only. Don’t miss the 3D virtual tours of both dwellings.



