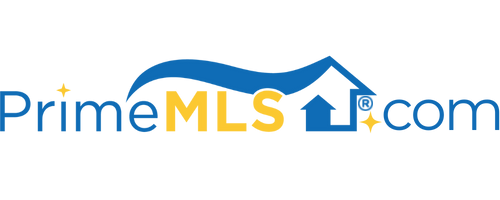309 MAGIC CIRCLE Londonderry, VT 05148 | Residential | Single Family
$427,000 ![]()

Listing Courtesy of
Bean Group / Vermont
Description
"A little corner of Switzerland '' is what the founder of Magic Mountain, Hans Thorner created in the lifestyle, community, and overall experience of Magic Mountain, and this is your opportunity to be a part of that. This 3 bedroom, 2 bathroom ski chalet sits on the high side of Magic Circle making it a quick walk to access a ski trail and then an easy ski back to the chalet. The home itself offers beautiful charm and the comfort of a ski home with wood floors and big windows to watch the winter snowfall, a fireplace to cozy up around on chilly nights, a back deck with winter views, a hot tub and sauna to relax in, a fenced-in area for your pet, and a long list of improvements. Some of the improvements include a installation of a heating antifreeze system, a complete lower level renovation, a mudroom renovation including a new exterior door, the bathrooms have new vanities, sinks, and faucets, new kitchen counter, sink, and faucet, kitchen floors refinished, new rear stairs have been added to the back deck, and the exterior, deck, and stairs have been recently stained! This home is being sold furnished. The furnishings are only 4 years old and lightly used. The community at Magic is very special with the Black Line Tavern, and fire works on the 4th of July. With a quick google search you can get a peek of the Magic experience as well as it's history.



