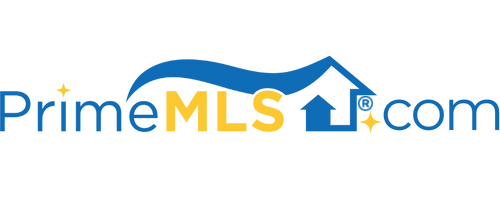2904 THOMPSONBURG ROAD Londonderry, VT 05155 | Residential | Single Family
$610,000 ![]()

Listing Courtesy of
Redbud Real Estate
Description
This 4-bedroom, 3-bath vintage farmhouse cape offered fully furnished has 14 acres with recently added walking trails nearly stretching to Magic Mountain with four other ski areas nearby by as well. The current owners have done many recent improvements, some include: new outdoor hot tub, stone fireplace and stone patio, garage doors, back-up generator, heating and cooling wall units in every room, many new appliances, addition of brick walls and floors beyond the mud room’s original brick floor, new furniture and a Nest thermostat to control heat/cooling remotely. See documents for a complete list of improvements. The home boasts a beautiful blend of old and new with wide plank floors, natural woodwork, fieldstone chimney, propane fireplace, wood fireplace, wood stove and updated kitchen and bathrooms. Off the mudroom entry is a half bath with laundry. There’s a main floor bedroom with a shared full bath with soaking tub. Upstairs there’s an office/reading nook, 3 more bedrooms and a shower bath. There’s a screened-in porch, attached 2-car garage and a vintage barn. There’s also another washer and dryer in the garage in a heated enclosure. The current owners have received a separate town address and approved septic permit and design for a 2-bedroom house on the portion of land across the street. There’s drawings for a new house and barn as well as septic plan and permit available. This home has great rental history.



