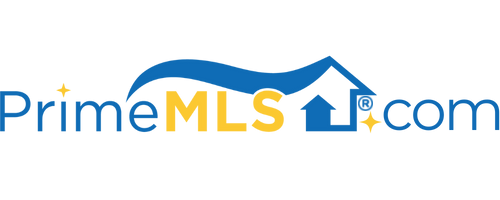487 WINDY RISE EAST LANE Londonderry, VT 05155 | Residential | Single Family
$660,000 ![]()

Listing Courtesy of
Cummings & Co
Description
Has a Log cabin been your dream get away? This one is situated on a quiet road in Londonderry with a level landscaped lot. When you enter, you are first caught up by grand stone fireplace accenting the living room and the exceptionally well appointed kitchen,with custom cabinets, double ovens and a pot filler, the envy of any chef! The open concept living space is graced by extra large logs, live-edge base boards and door trim. The artisan designed , one of a kind railings and balconies are whimsical and creative. A cathedral ceiling en-suite bedroom with marble bath and private fireplace graces the main floor, overlooking the back yard where there are stories of Moose coming to visit. Two additional en-suite bedrooms are upstairs each with custom stone tile work. The hot-tub and resistance pool are situated in a space off the main hall with access to a deck in the back. Above the climate controlled garage is a game room complete with a full bath and wet bar. It is an excellent space for entertaining! For the new normal, those who are working and schooling from home , this house is equipped with a fully finished , bright and quiet work space in the basement. Cat -5 throughout the house and a full sound system included. Completely renovated in 2016 this home has been excellently remodeled with too many special features to mention here. Make an appointment to see it today!



